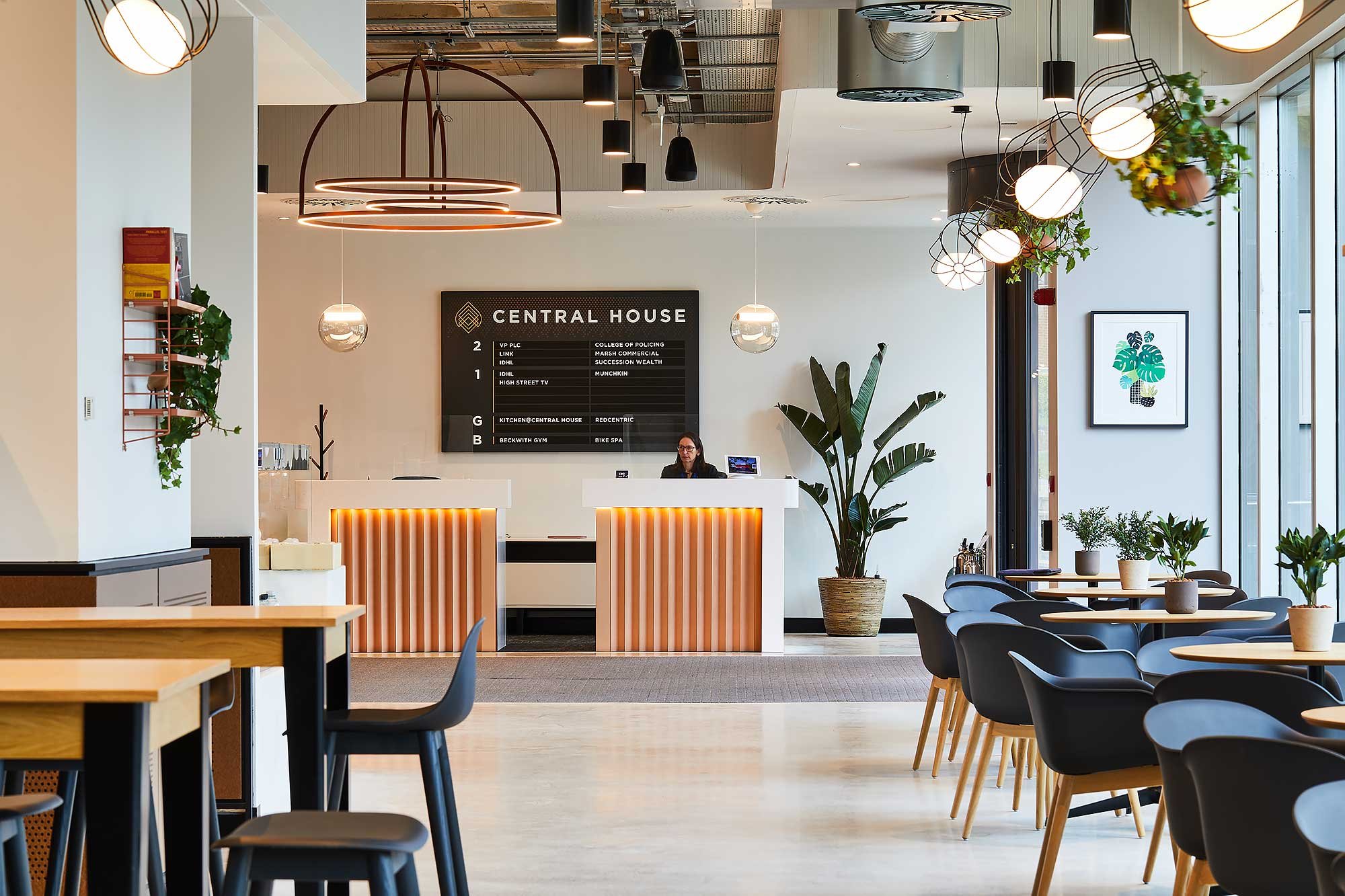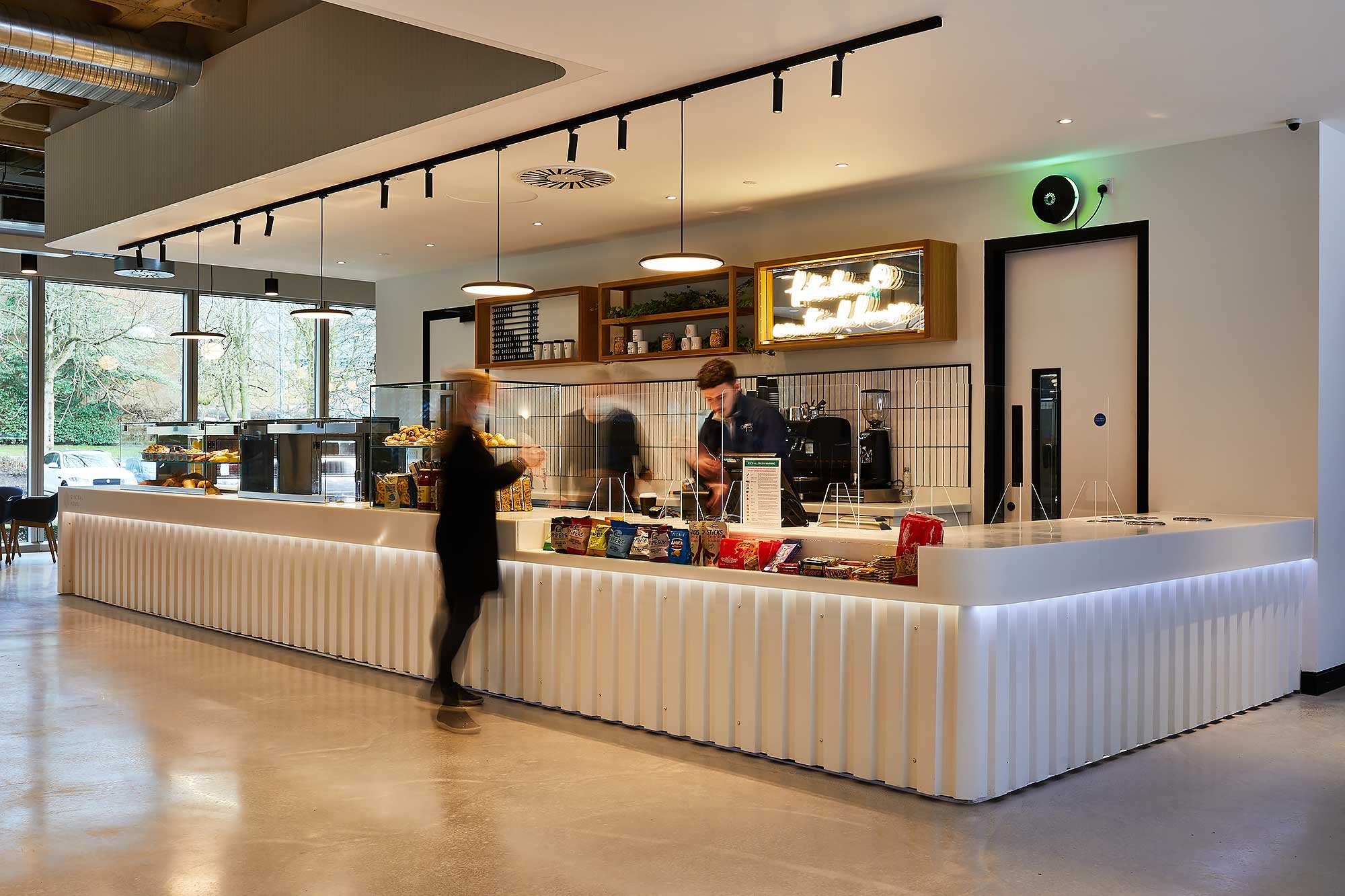
Central House
Harrogate

Location
Harrogate
Status
Completed 2020
Sector
Commercial
Client
CEG
We were commissioned to refurbish the CAT A space in Central House. It has since made Material Source's list of top 5 most future thinking workplaces of 2021.
Our remit was the complete modernisation of the building’s core and common areas, encompassing the ground floor reception area, featuring a café and breakout spaces; creating strong indoor-outdoor links, and refurbishing the linking ground floor corridors and toilets. On the first and second floors, we also updated the lift lobby area and toilet facilities, whilst on the lower ground floor, showers and changing rooms have been installed for those cycling to work to change in and further encourage the green travel impetus.
Our overall brief was to create a high-quality, simple and pared-back look for the common spaces, with a clean, elegant and unobstructive feel – and one which was not too fussy or busy.
The design approach was expressed through a material palette of concrete and timber, black and white furnishings and the occasional use of muted colour, together with a monolithic poured concrete floor and plenty of internal planting.




